So, we knew what development we wanted to build in and we next needed to determine which floor plan we wanted. When you choose to build in a Ryan Homes development you are able to choose from a half dozen or so floor plans. We knew that we wanted at least 2,000 square feet and that eliminated some of the options. Brandy has always desired to live in a multi-story house and that eliminated a few more. We knew that we needed some kind of an office space; I work from home and need a dedicated work space. We also knew that we wanted at least three bedrooms, a large kitchen, large family room, and at least 2.5 baths. That left us with three different floor plans to consider: the Palermo, the Naples, and the Victoria Falls. Once again we hit the pavement to find models we could walk through.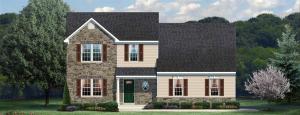
The Palermo was the first floor plan we started to consider and there just happened to be a decorated model in North Canton. Our first impression upon entering? We felt really claustrophobic. Immediately walking in through the front entrance we were greeted with a stairway to the second floor in front of us, also ahead of us was a hallway toward the kitchen and family room, to our right was a dining room and immediately to our left was a powder room. We walked through the hallway into the kitchen and were amazed at how large the great room was. The model also had an optional dedicated office space, which was exciting, until I realized it didn’t seem any larger than our current home. The upstairs bedrooms were decent sized and we would have had plenty of room for a guestroom, when Brandy’s dad comes in from Chicago. However, we were never really able to get over how we felt underwhelmed when we first walked in; how uninviting and closed in the foyer felt. Strike that one off the list.
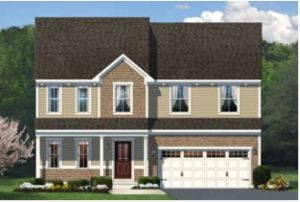 It just so happened that on our way home from the Palermo that there was a Naples model in Green. Okay, so we knew it was there when we left and had it planned the whole time. So we entered into the Naples. The entrance here was similar with stairs ahead of us, to the right was a living room, however no powder room to our left. It felt more inviting already. We could substitute the living room for a study and I could get some dedicated office space. Our concern in doing that however, was would it then be less inviting and closing off the foyer? On to the kitchen and family room, which were really nicely sized. We ascended to the second floor, where we found 4 bedrooms, a nicely sized loft area, and second floor laundry. This house had some really nice potential. Remember from the first post how we analyze things to death? We had been following the progress that a high school friend (Dan) and his wife (Alicia) had building a Naples through their blog and asked if we could chat with them about their experience and perhaps see the finished product. We cannot thank them enough as they opened their home to us one afternoon. They had added a morning room, which we really liked in all the models we had toured, their kitchen had a really large island, and the loft in the second floor had been converted into another bedroom that was serving as a play area for their kids. Overall we really liked the way the Naples was laid out.
It just so happened that on our way home from the Palermo that there was a Naples model in Green. Okay, so we knew it was there when we left and had it planned the whole time. So we entered into the Naples. The entrance here was similar with stairs ahead of us, to the right was a living room, however no powder room to our left. It felt more inviting already. We could substitute the living room for a study and I could get some dedicated office space. Our concern in doing that however, was would it then be less inviting and closing off the foyer? On to the kitchen and family room, which were really nicely sized. We ascended to the second floor, where we found 4 bedrooms, a nicely sized loft area, and second floor laundry. This house had some really nice potential. Remember from the first post how we analyze things to death? We had been following the progress that a high school friend (Dan) and his wife (Alicia) had building a Naples through their blog and asked if we could chat with them about their experience and perhaps see the finished product. We cannot thank them enough as they opened their home to us one afternoon. They had added a morning room, which we really liked in all the models we had toured, their kitchen had a really large island, and the loft in the second floor had been converted into another bedroom that was serving as a play area for their kids. Overall we really liked the way the Naples was laid out.
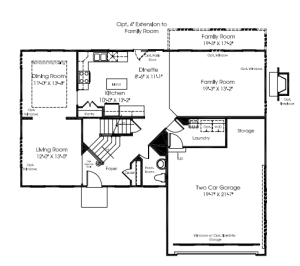 The Victoria Falls was actually the first model that we had walked through, it was the closest to us and was in the development we were looking at. Upon entering from the front door you first see a waterfall stairway in front of you, to your left is a formal living room, forward to the right a few feet is a powder room, and a hallway to the mud room and kitchen. It was really the stairway that sold us on this floor plan. It seemed so inviting and welcoming. We are currently thinking, right now, that we will use the formal living room as an office space and might have French doors put in at each entrance. We will be getting the large island in the kitchen, the four foot extension in the family room, and morning room off the kitchen. We’ve always really wanted a fireplace, so we are getting that too. It should be really nice to see the fireplace from the kitchen in the winter time.
The Victoria Falls was actually the first model that we had walked through, it was the closest to us and was in the development we were looking at. Upon entering from the front door you first see a waterfall stairway in front of you, to your left is a formal living room, forward to the right a few feet is a powder room, and a hallway to the mud room and kitchen. It was really the stairway that sold us on this floor plan. It seemed so inviting and welcoming. We are currently thinking, right now, that we will use the formal living room as an office space and might have French doors put in at each entrance. We will be getting the large island in the kitchen, the four foot extension in the family room, and morning room off the kitchen. We’ve always really wanted a fireplace, so we are getting that too. It should be really nice to see the fireplace from the kitchen in the winter time.

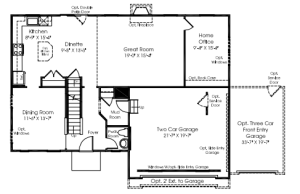
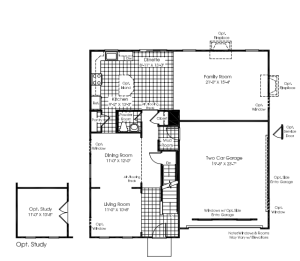
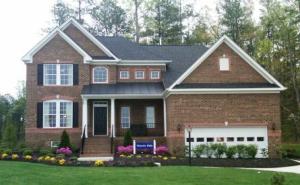
Hi. I was curious as to if you decided on the upgraded stair case? We are in the process of picking out options for a Victoria Falls and I was wondering if you had any pictures of maybe a model that you toured that ad the standard stair case?
This is a good example http://photos3.zillow.com/p_d/IS-ry1pua3zxm59.jpg The first upgrade is just wrought iron spindles. The next upgrade is wood stairs (like in the picture) but with a carpet runner and some other decorative woodwork. Next time I’m at our model I’ll try to remember to snap a picture. We liked the upgraded stair case but decided not to that we could spend that money elsewhere. For instance we got the first upgrade in the owners bath